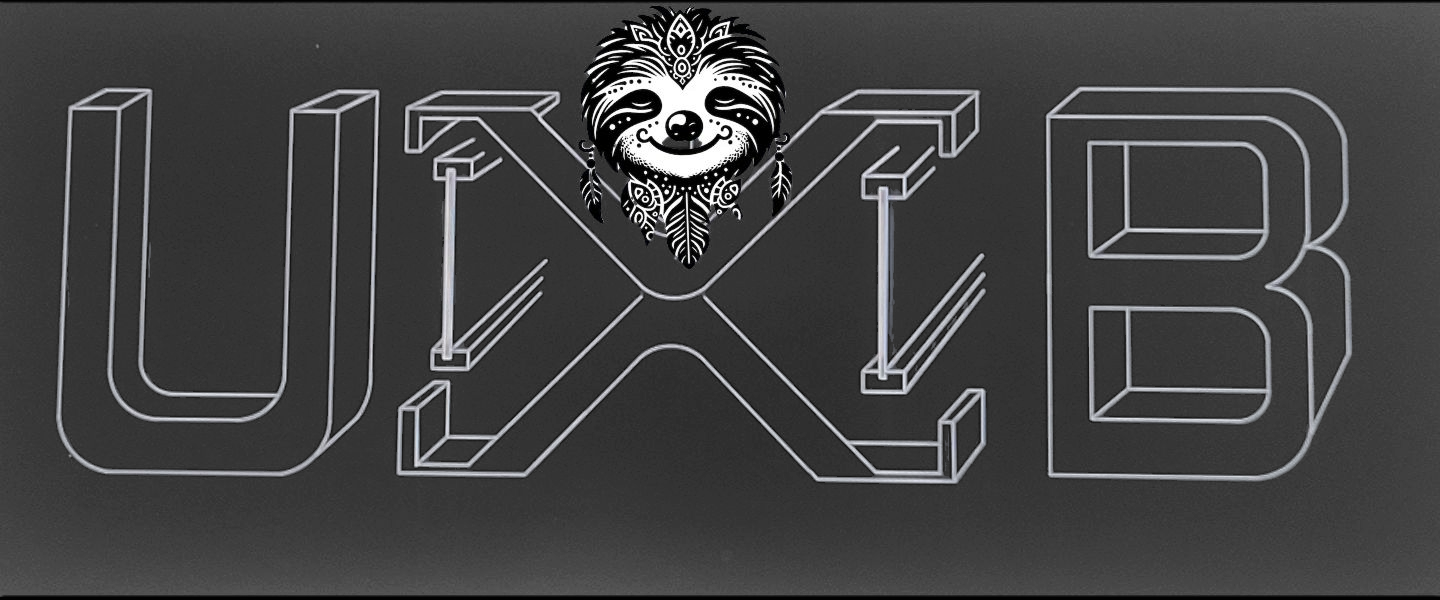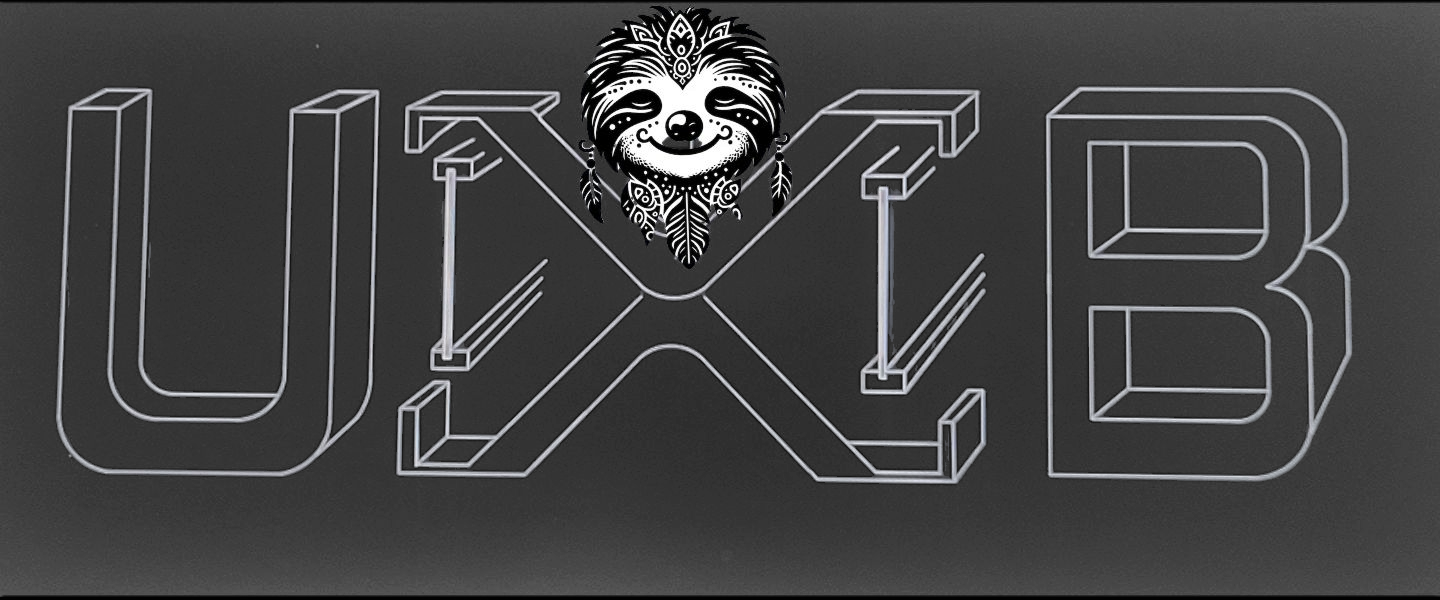Brace Type Examples
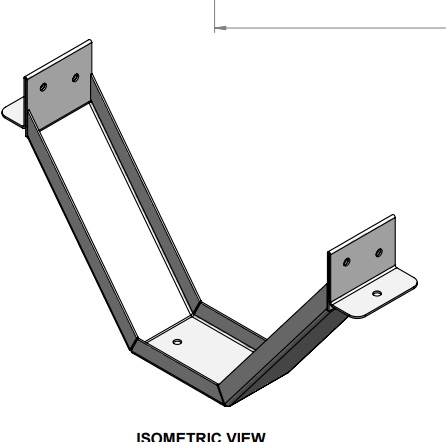
Retro (RB) Floor Joists Bracing
Retro bracing designed for floor joist applications where diagonal bracing is required for existing structures.

Flat Brace (FB)
Configured in X patterns to resist lateral forces in floor joist systems. Provides horizontal bracing between I-joists as shown.
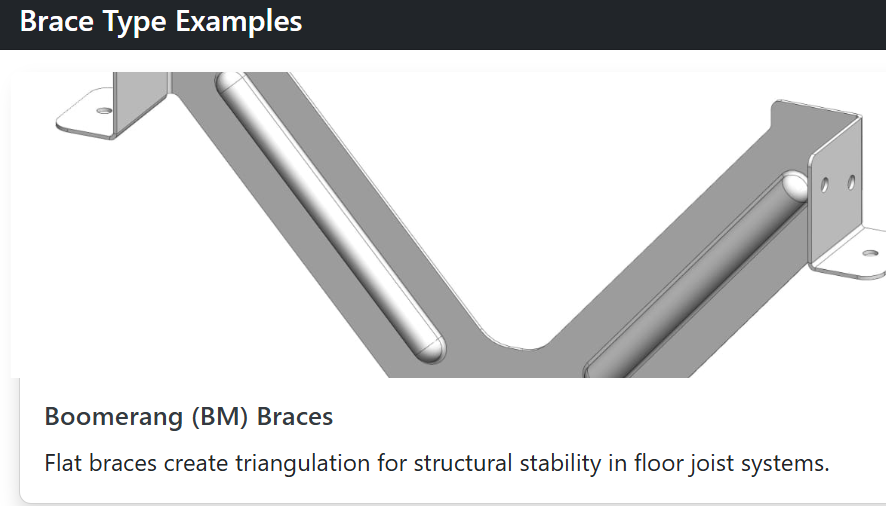
Boomerang (BM) Braces
V-shaped braces with distinctive dimple feature create triangulation for structural stability. The flat portions are attachment points for joists, not to be confused with Braces (FB).
Brace Design Examples
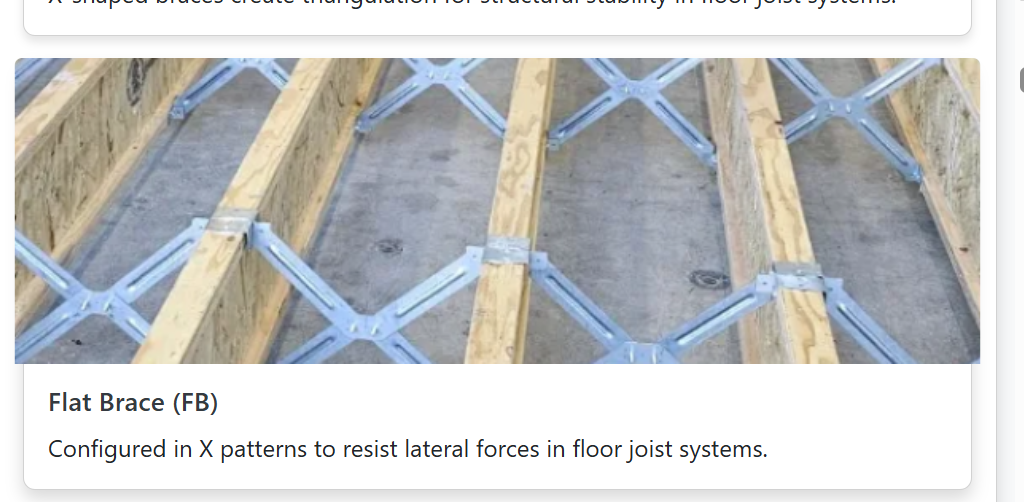
Boomerang Brace Technical Drawing
Detailed technical drawing of Boomerang brace (BM) showing V-shape pattern with dimple feature that provides structural triangulation.
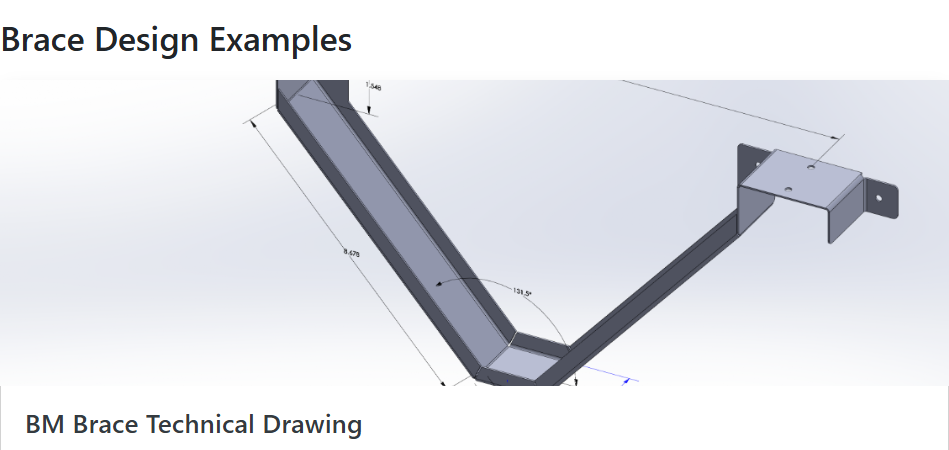
BM Brace Technical Drawing
Boomerang brace V-shaped design with reinforced channels and mounting tabs for structural triangulation.
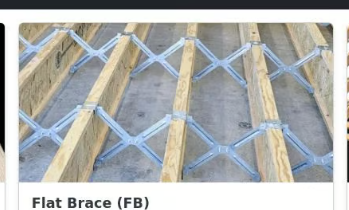
Brace Multi-Joist Installation
Connected X-pattern of braces installed between joists for comprehensive lateral force resistance.

Boomerang Brace Configuration
V-shaped Boomerang brace configuration with dimple feature provides superior structural triangulation between joists.

Boomerang Brace Configuration
V-shaped boomerang braces create triangulation for structural stability across multiple joists.

End View Layout
End view showing optimal spacing and positioning of braces between structural members.
Professional Product Gallery
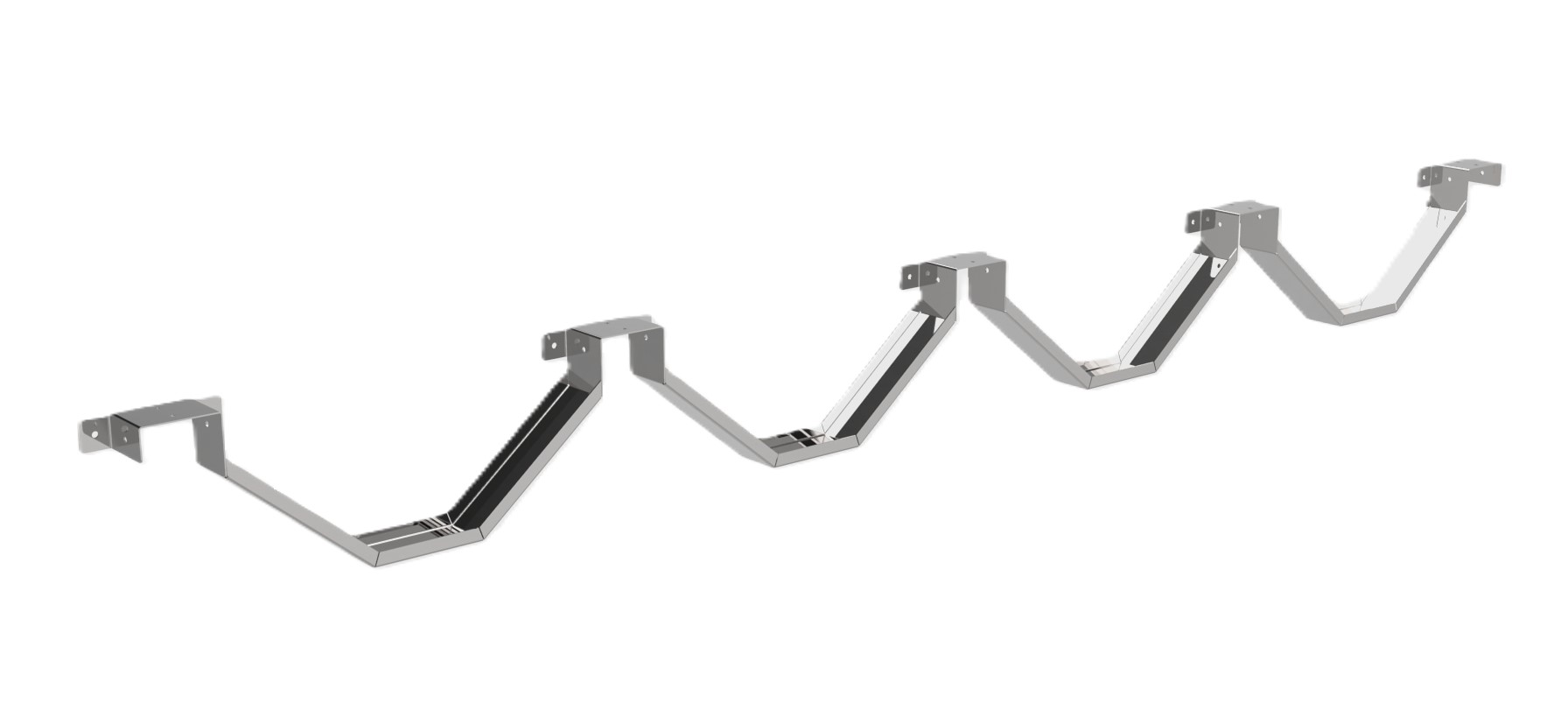
Continuous Brace System
5-joist safety system that creates a continuous bracing network to maintain floor integrity even during fires.
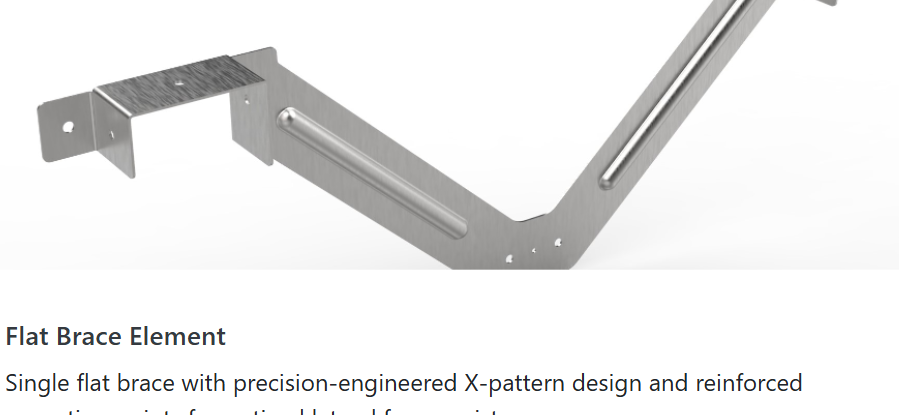
Boomerang Brace (BM) - BM21016
V-shaped Boomerang brace with distinctive dimple feature and reinforced mounting points. The flat portions are attachment points to the joists. Part #BM21016.
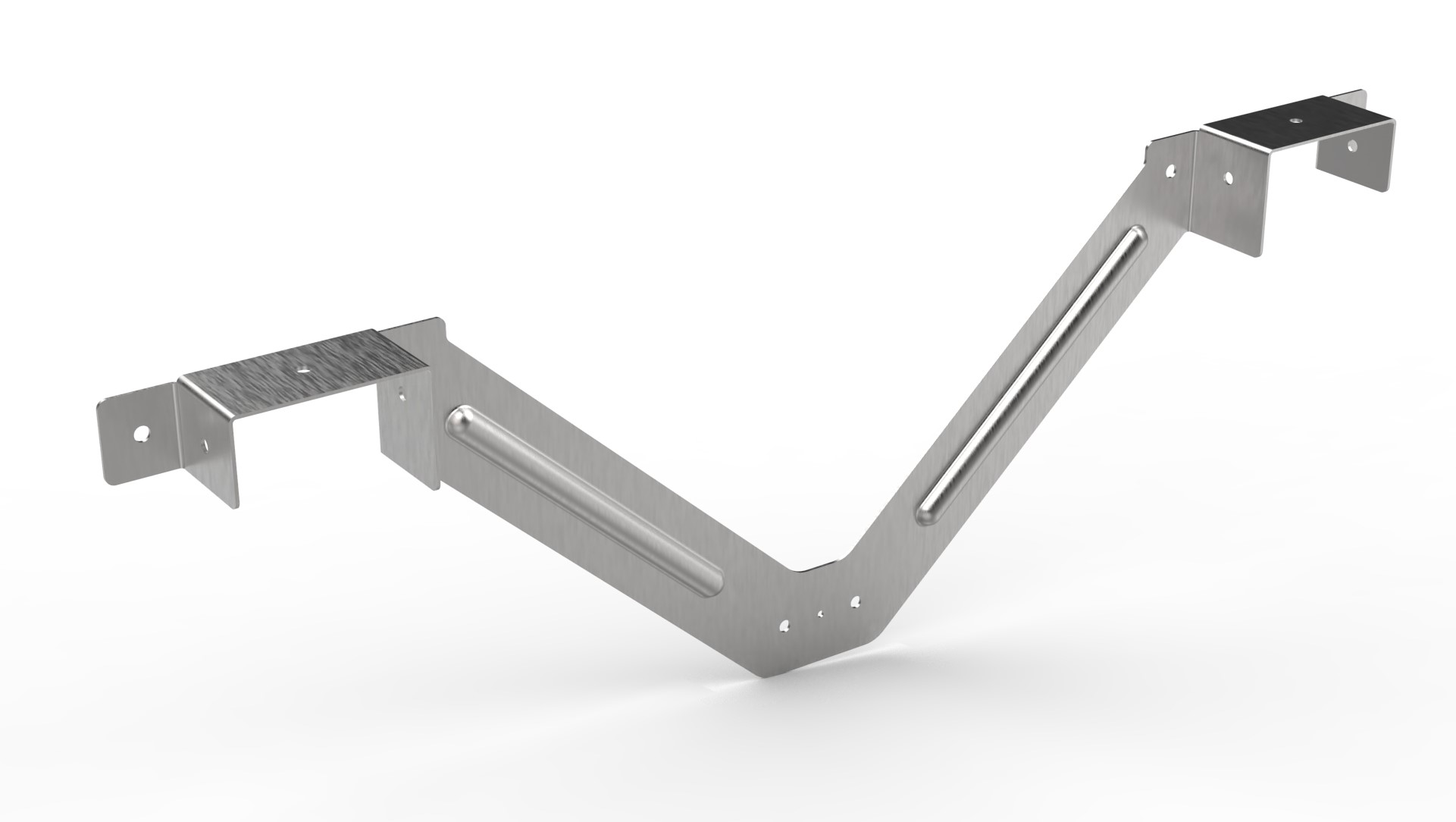
Premium Brace
Commercial-grade brace with brushed finish and high load capacity for demanding applications.
Installation Examples
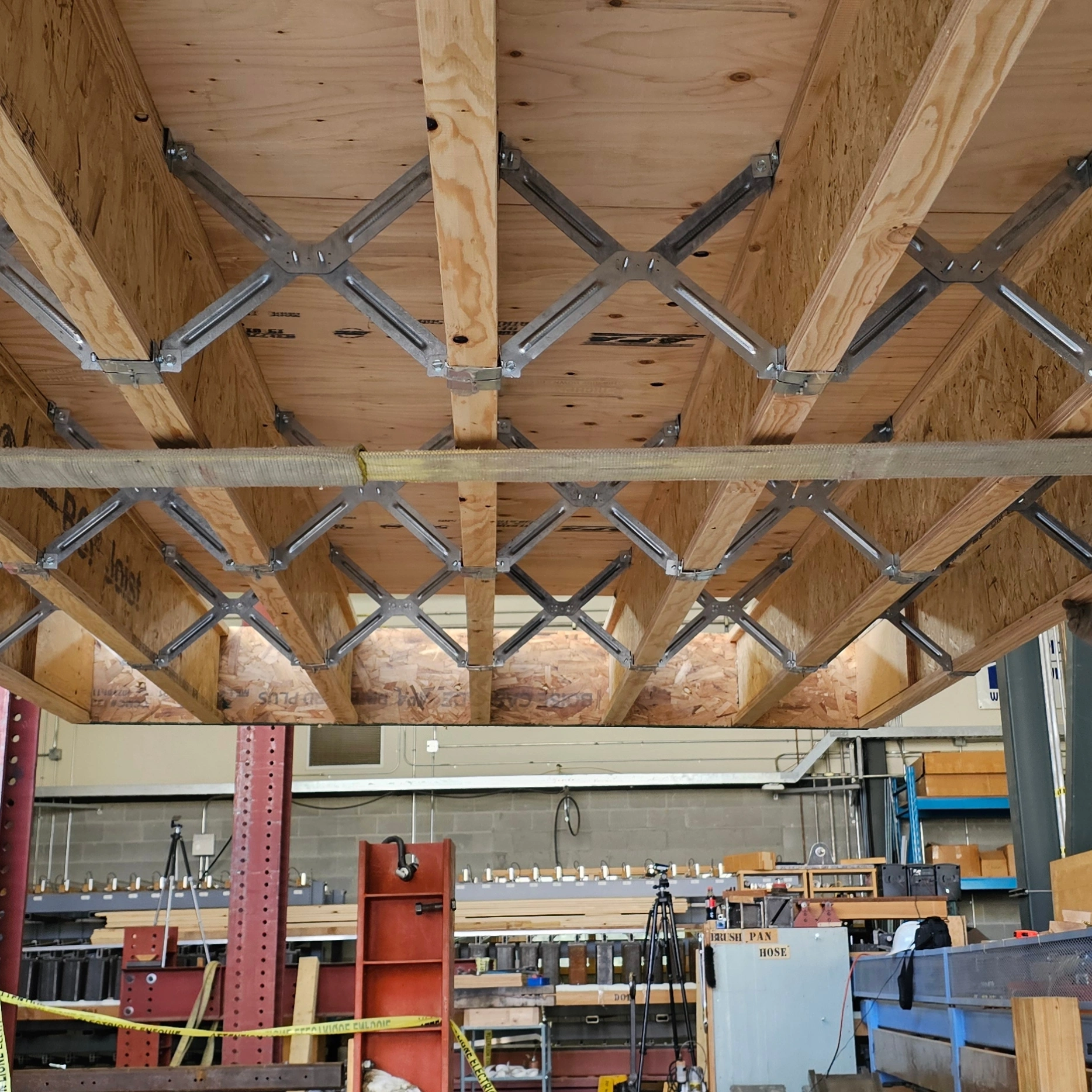
Ceiling Retro Brace Installation
Complete Retro brace pattern installed in a ceiling/floor system with plywood sheathing, providing exceptional lateral support.
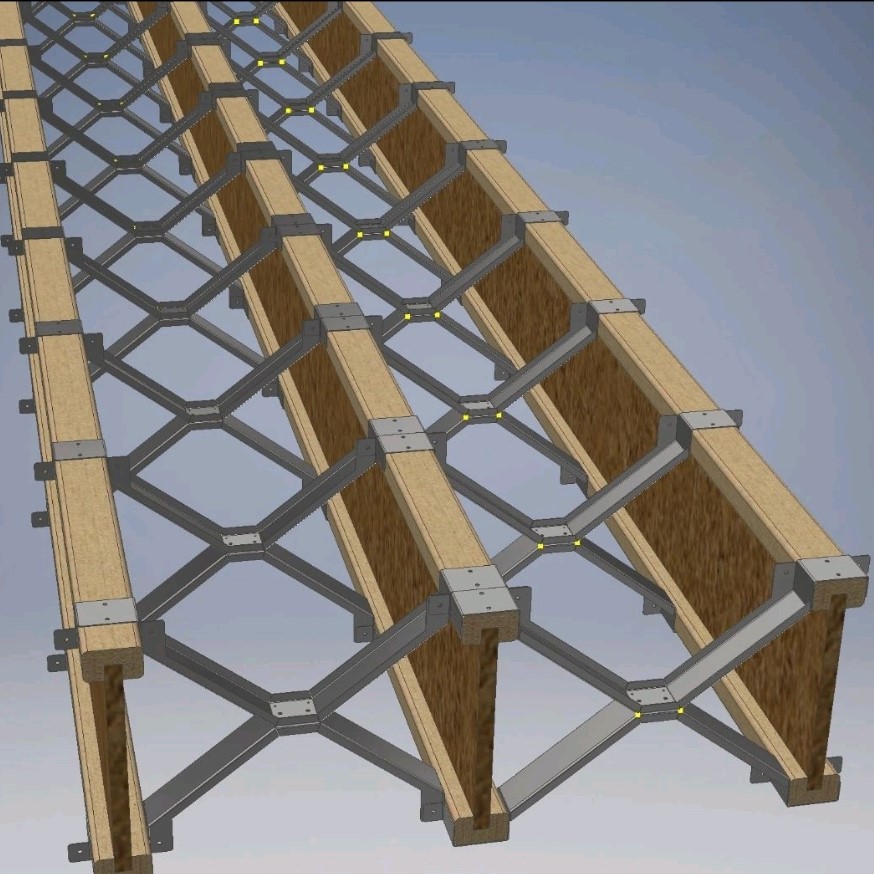
Flat Brace I-Joist Installation
Flat braces (FB) installed in X-pattern configuration between I-joists, providing optimal lateral support and structural integrity.
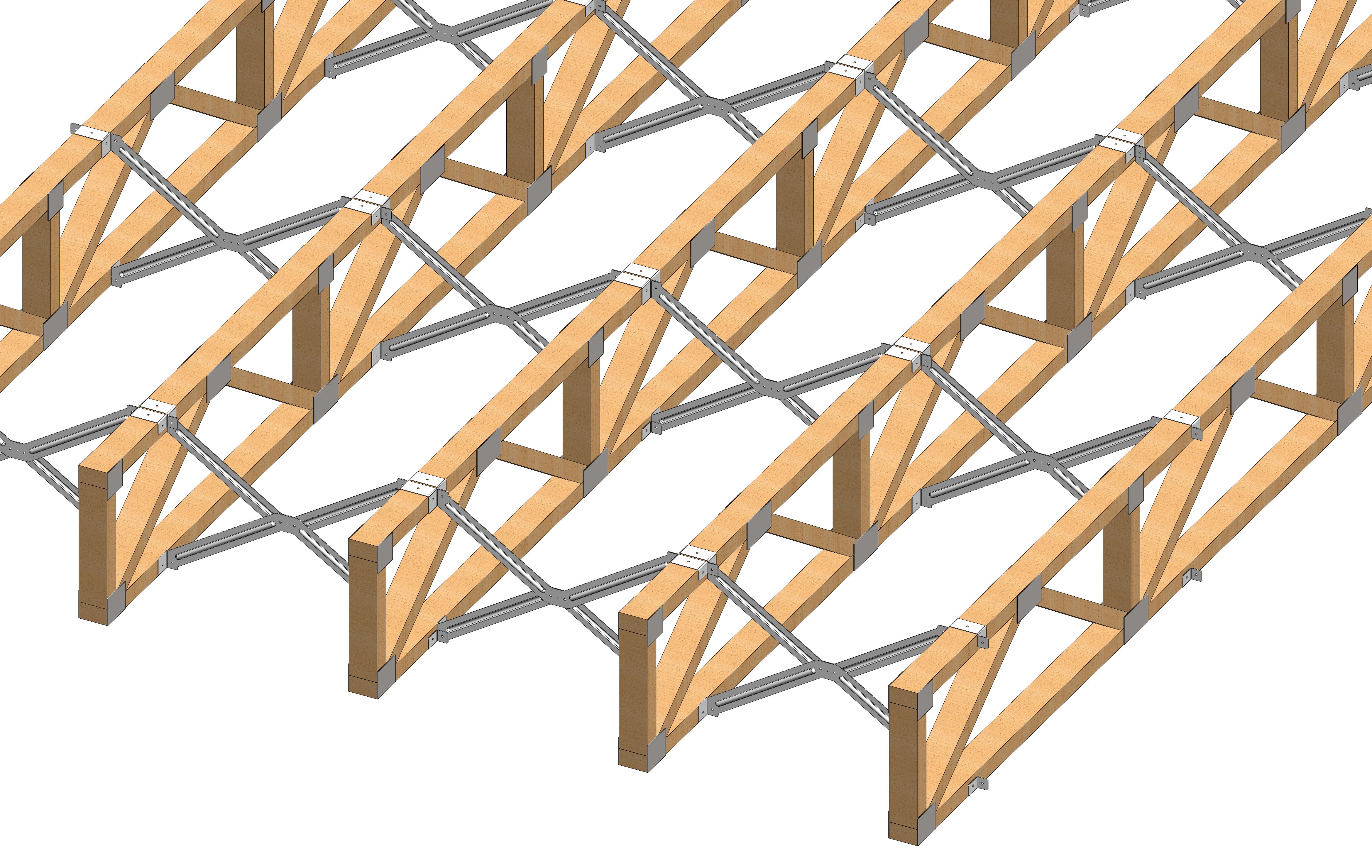
Brace System
Complete bracing system connecting engineered wood joists for optimal load transfer in critical structural areas.
Technical Diagrams
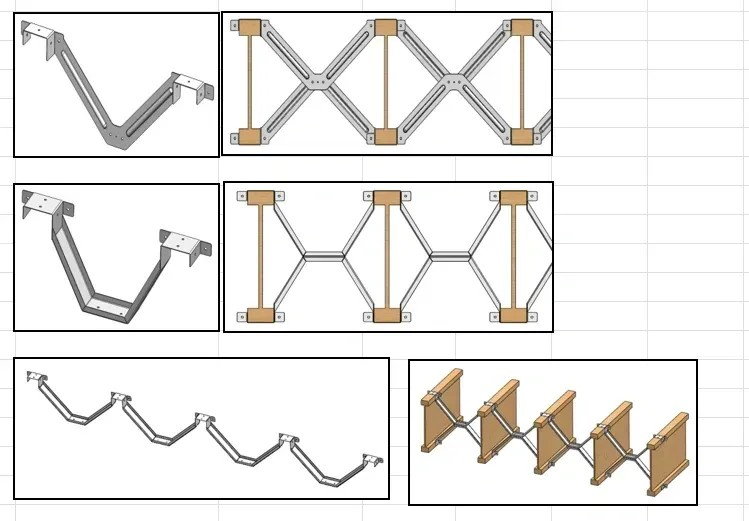
Installation Pattern Options
Technical diagrams showing various brace configurations and installation patterns for different structural applications.
Input Parameters
Calculation Results
Brace Requirements
Brace Type: -
Total Braces: -
Part Code: -
Specifications
Spacing: -
Material: -
Brace Visual
Brace Positions
Structural Warnings
Performance Improvements
Recommended Brace
Best Brace Type: -
Reason: -
Floor Area Calculations
Floor Area: - sq. ft.
Brace Spacing: Every - feet
Total Braces Needed: -
Configuration: -
